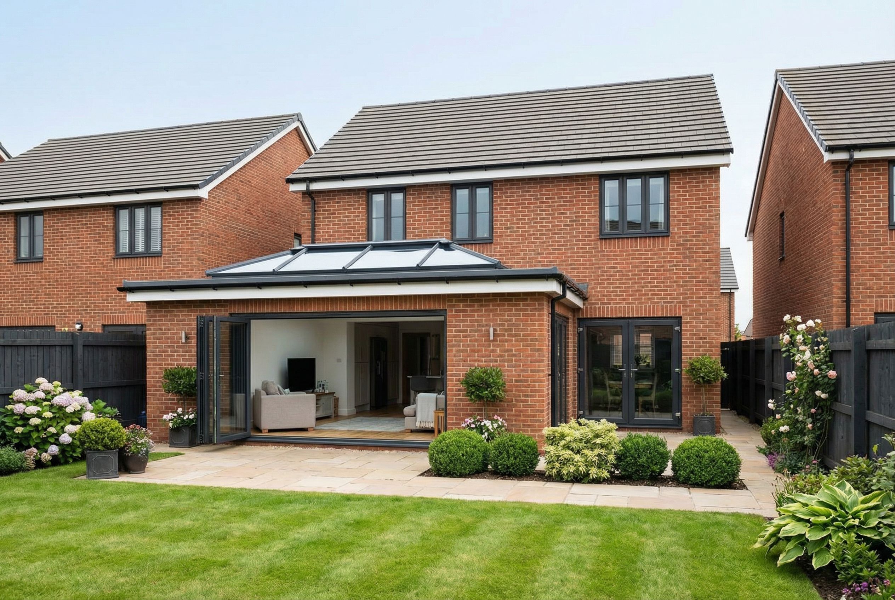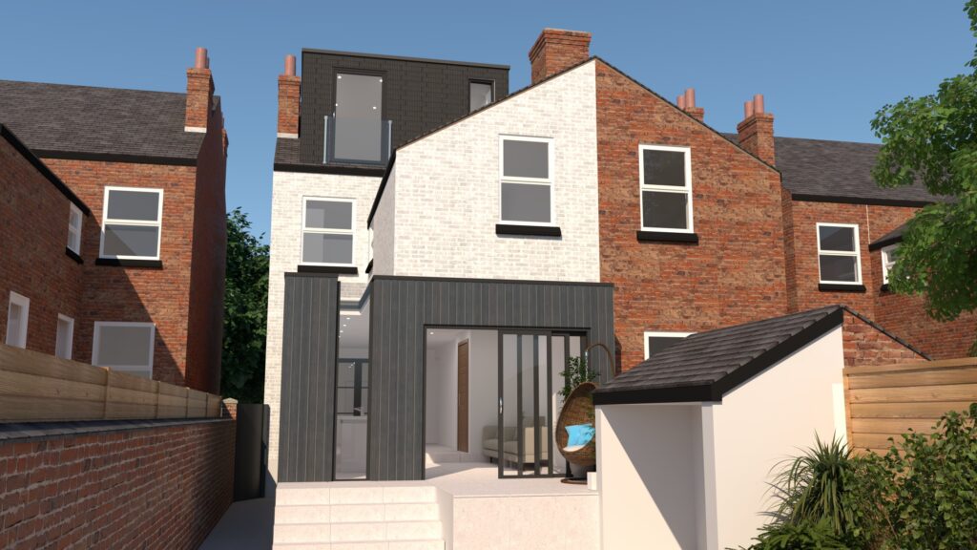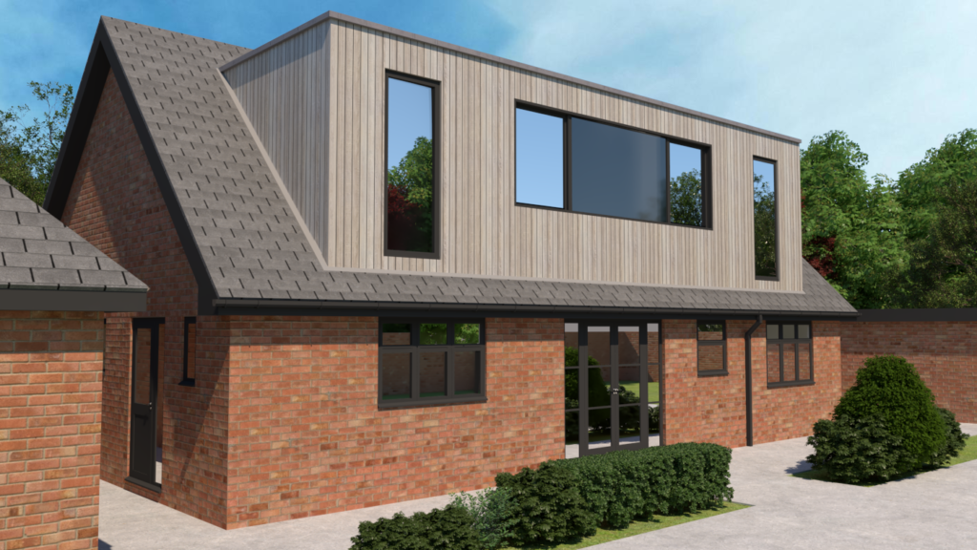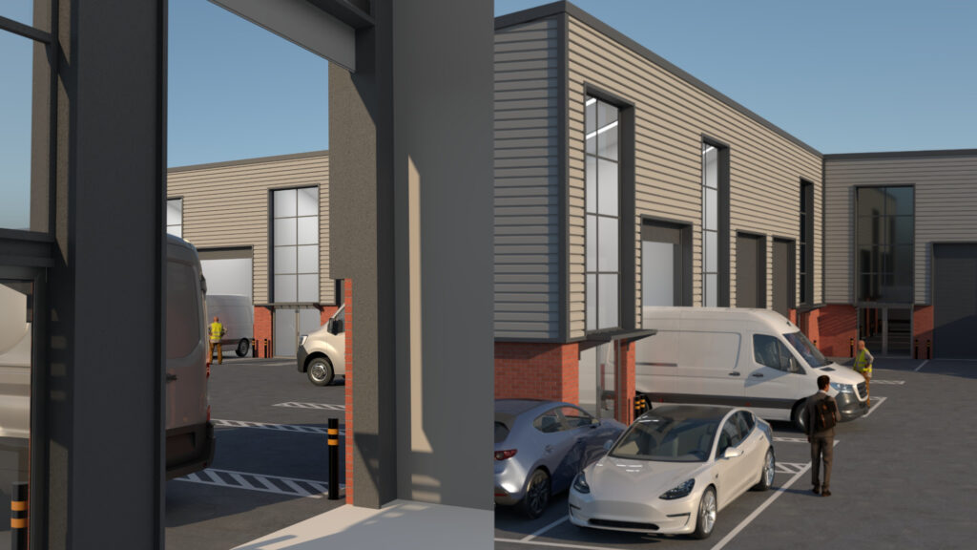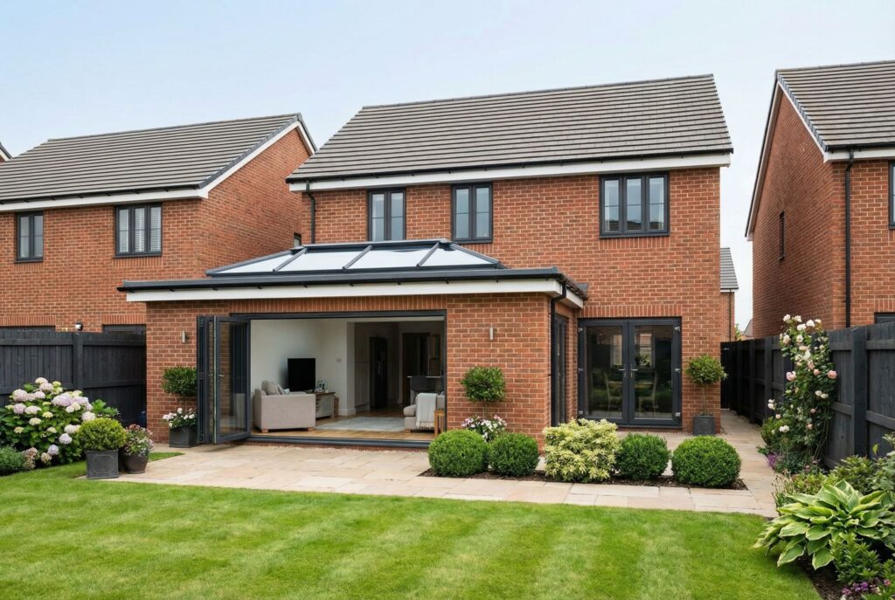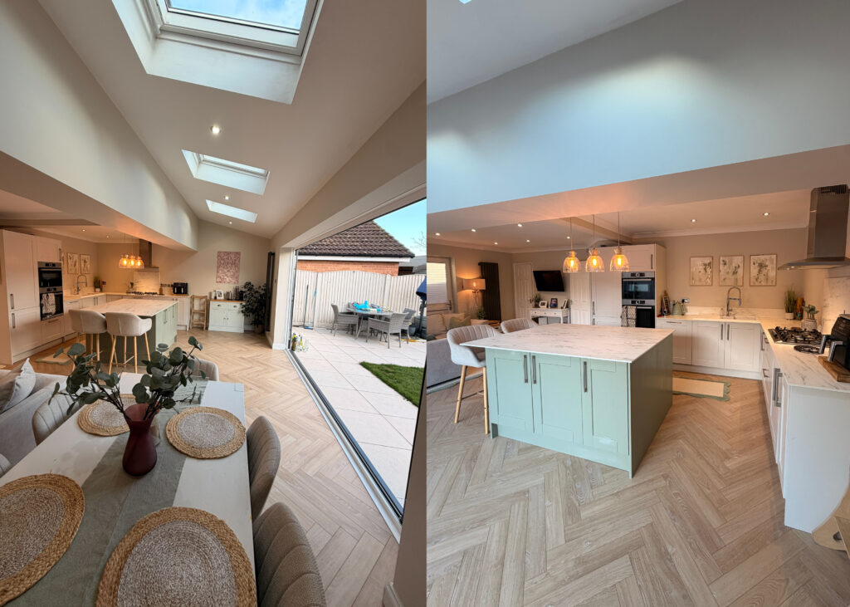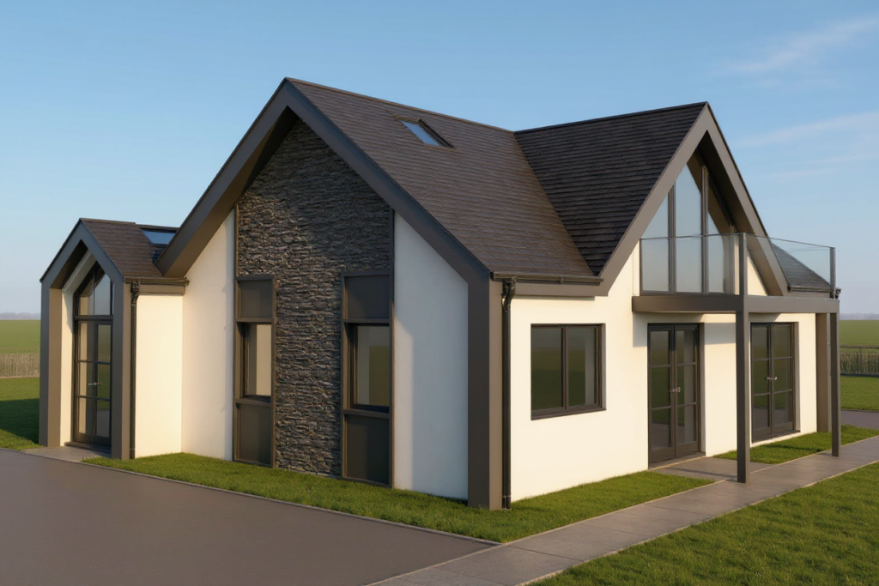Rutland Road, West Bridgford
Billy has great knowledge and incredible patience. He’s been happy to work on an existing project that I never had the time to finish and it’s exciting to see an end in sight! He’s listened to feedback and made amends to suit changes. I’m really looking forward to seeing this one break ground!





